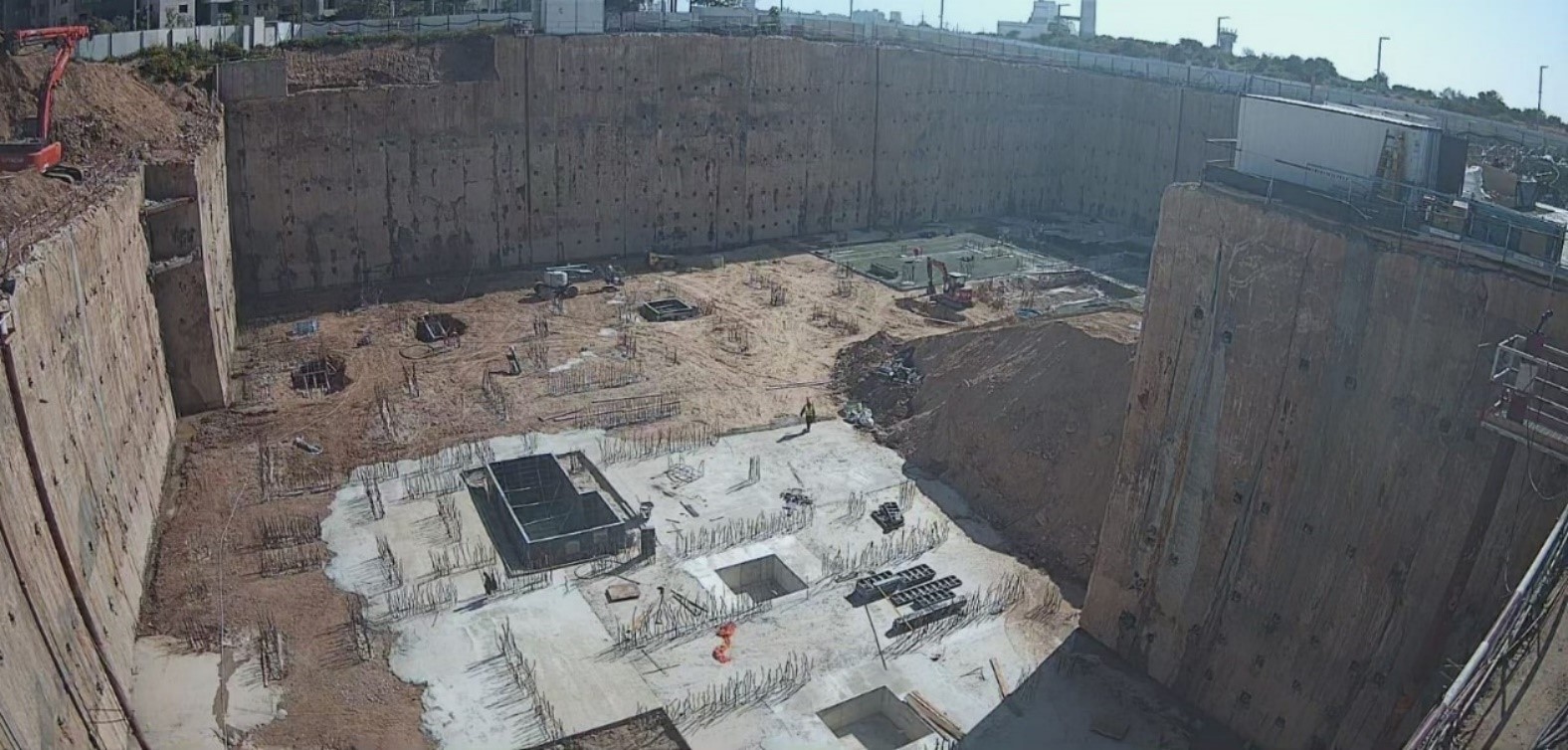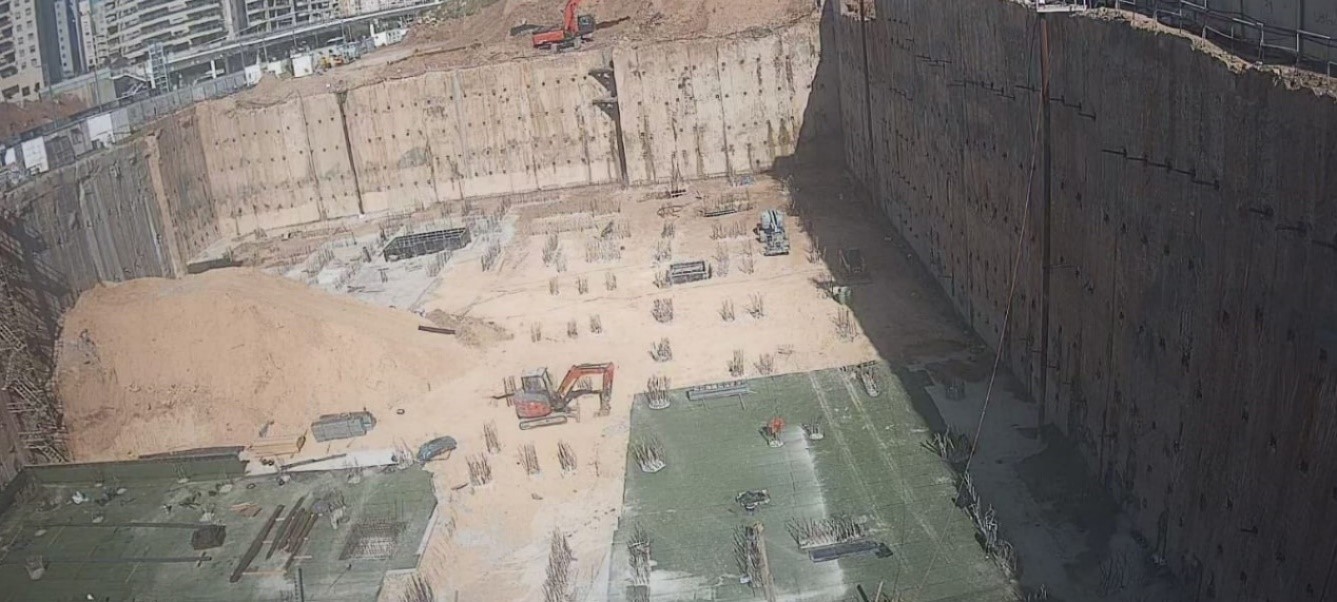Project Duration: 2024-2025
Client: Rami Shaviro, Chen and Itai Gindi
Project Manager: Kamal Kamal
The Einstein Project, located on Einstein Street in Tel Aviv, is set to include two residential towers, each 24 stories high, alongside two commercial buildings, each three stories tall. All of these structures will rise above five levels of underground parking. The total area of the project spans approximately 5.5 dunams.
The project is characterized by complex geotechnical works, including the use of hydro-mill shoring for foundation preparation, excavation to a depth of about 18 meters, with 12 meters of that below the groundwater level. Foundation work also includes the installation of self-drill and polymer-based ground anchors, as well as the dewatering and groundwater penetration control. The maximum water pumping capacity is up to 30 cubic meters per hour.
The foundation work reaches a natural clay layer that forms a natural plug, from which water will be pumped. The shoring and anchor installation is conducted under high-pressure conditions at depths of up to 12 meters below the groundwater table, overcoming challenges such as sand erosion and leaks. A key challenge of the project is meeting the tight schedule while ensuring a high standard of waterproofing between the foundation elements. Thanks to careful logistical planning, a skilled and dedicated team, and adherence to deadlines, we are executing the project successfully and to the highest standards.


